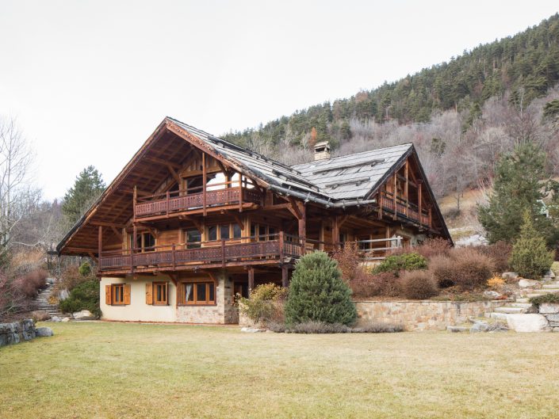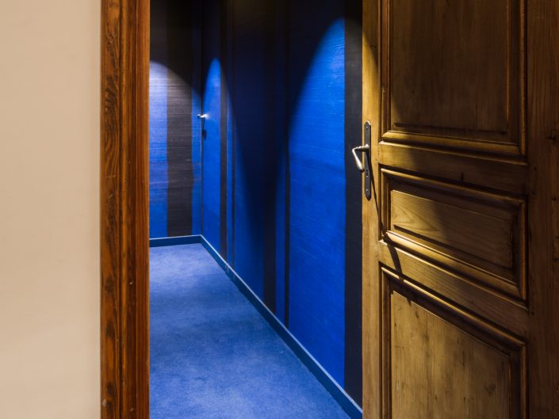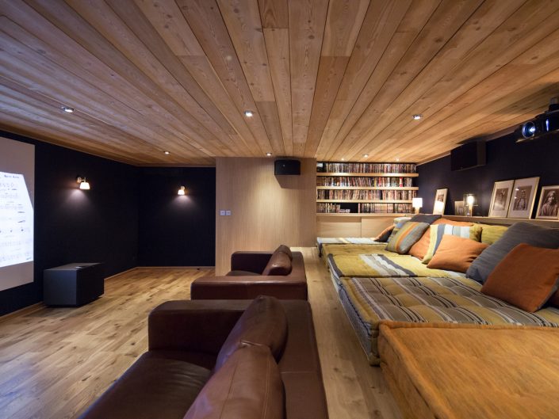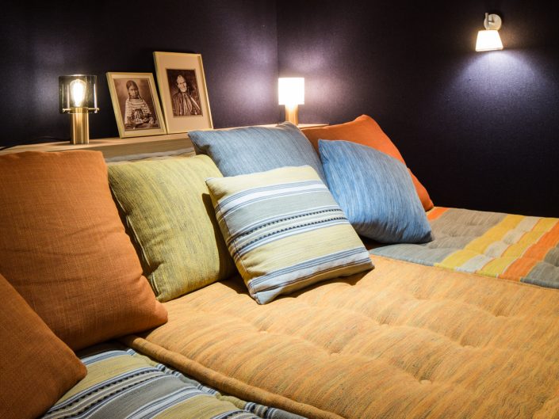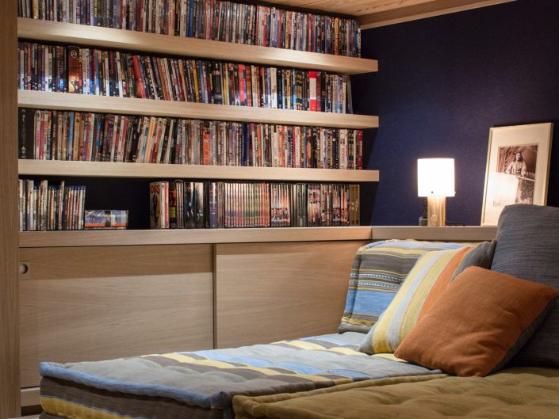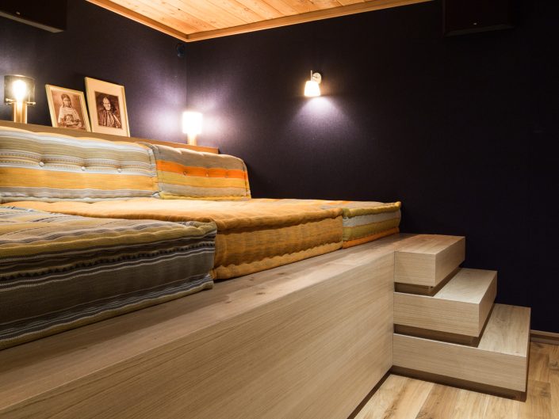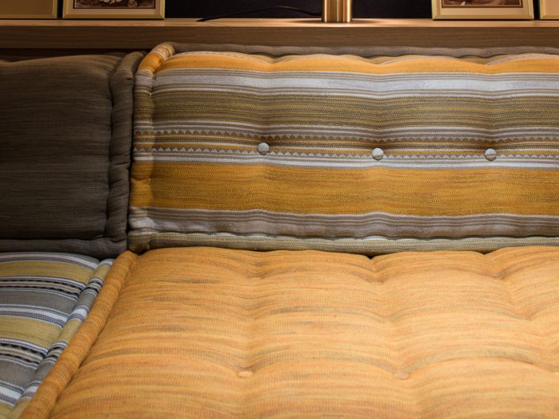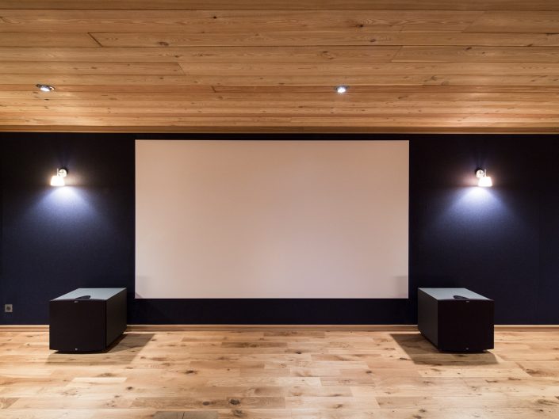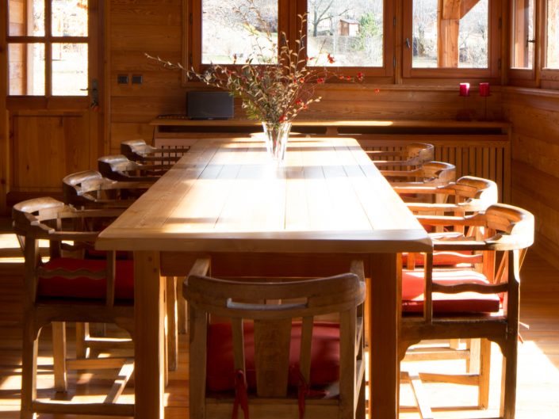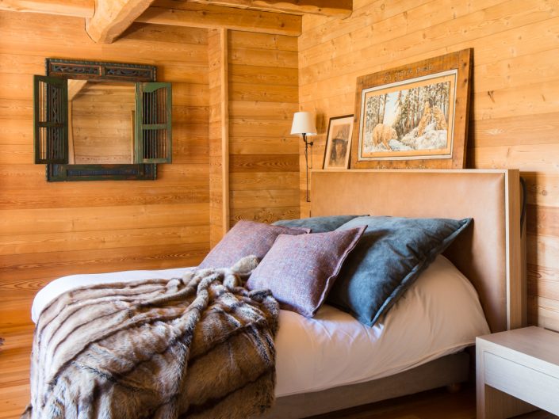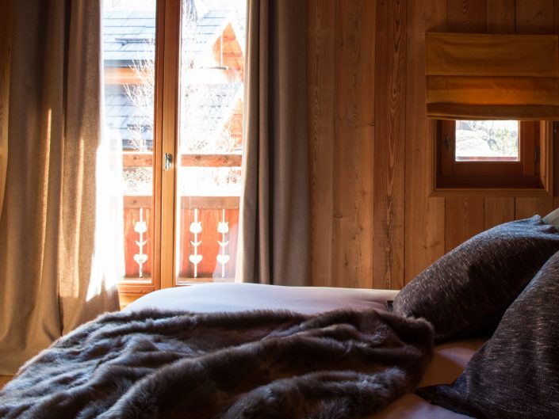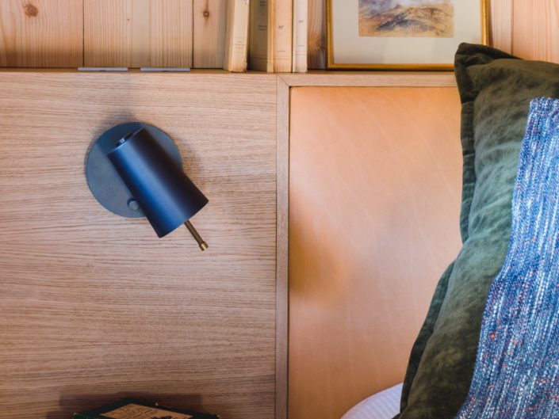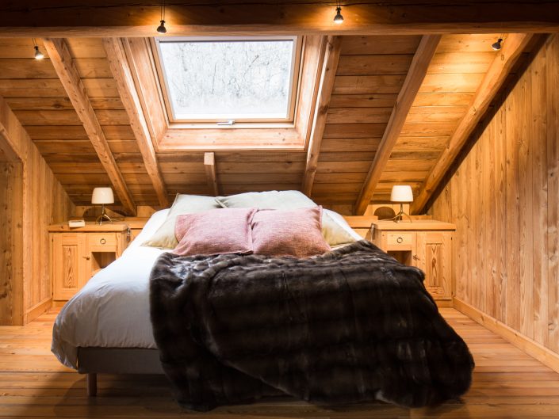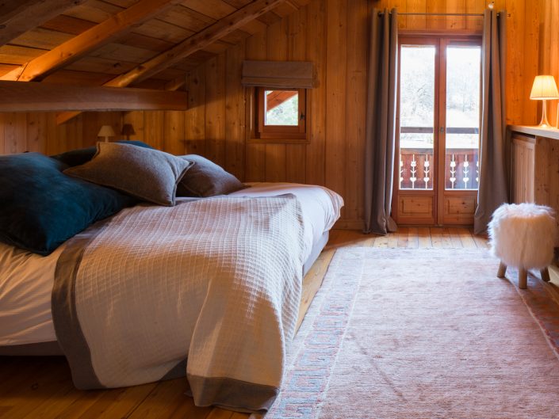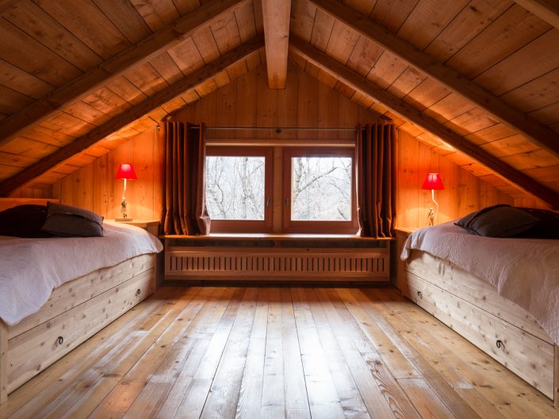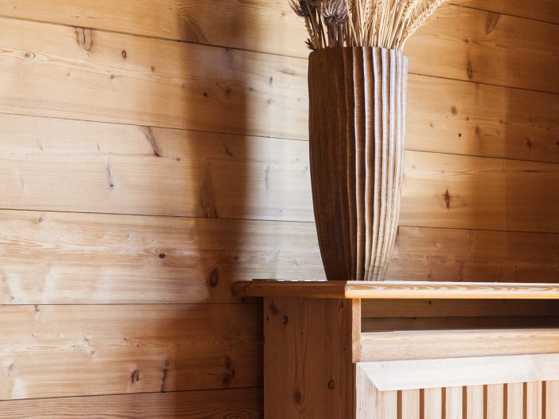An emblematic chalet in the valley of Serre Chevalier.
This chalet is one of the most emblematic in Serre Chevalier, originaly created in 2001 by the architect Philippe Gauthier, along with the high-end construction company “Chalet Bayrou”.
In 2017, the owners called on the Parisian interior architect Charlotte le Gouvello and Atelier Monts & Merveilles to remodel the “Grand Ourse” chalet and to create some innovations.
A huge private cinema was created in the basement, with no outside noise can disturb the comfort of screening. This room is equipped with the latest and ultra-modern-sound and projection systems. The walls are soundproof and covered with a decorative cloth.
The stage is made of solid oak on a wooden frame allowing ventilation, heating and air conditioning to go through. It also divides the space to easily welcome more spectators on two levels. The original “Mah Jong” sofas perfectly contrast with the two leather patina armchairs.
