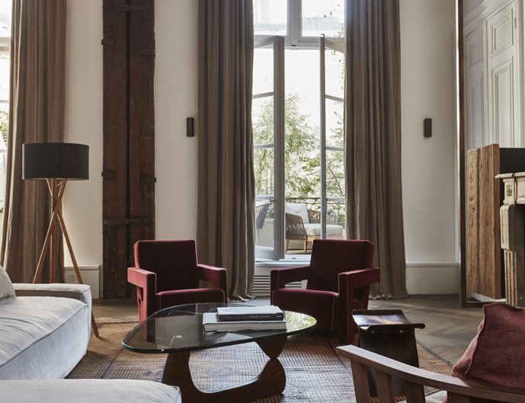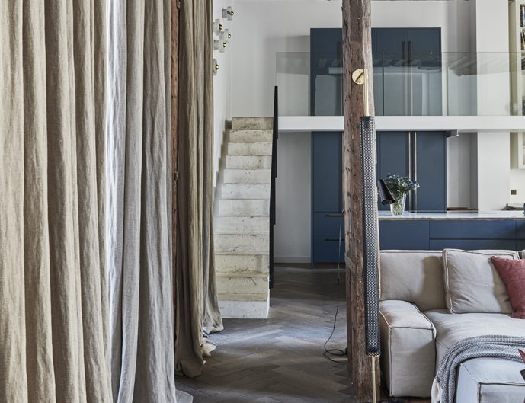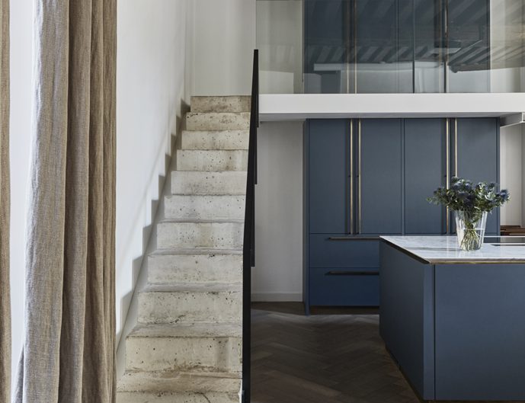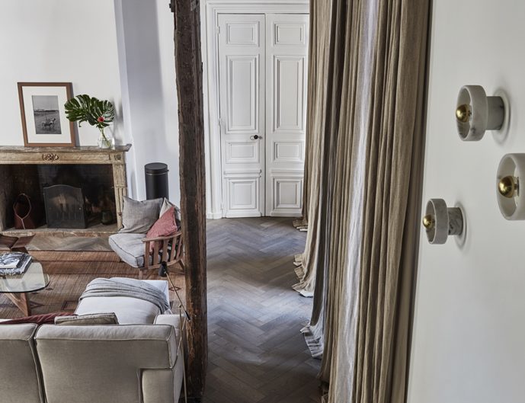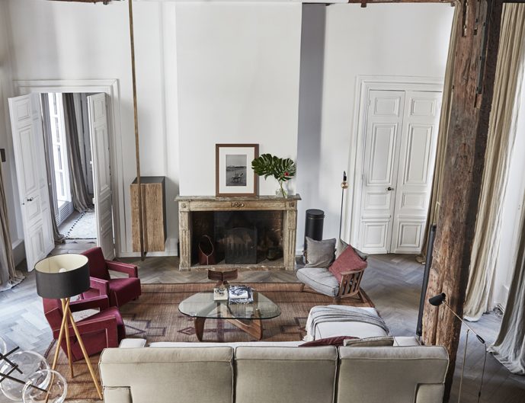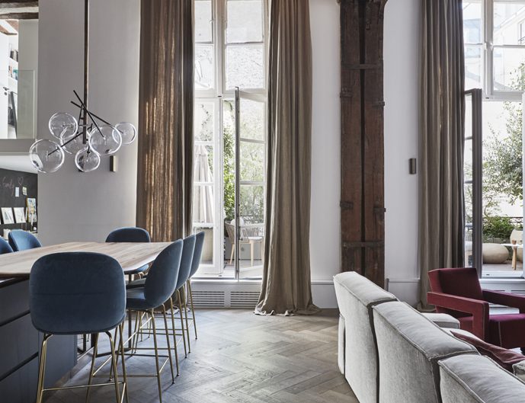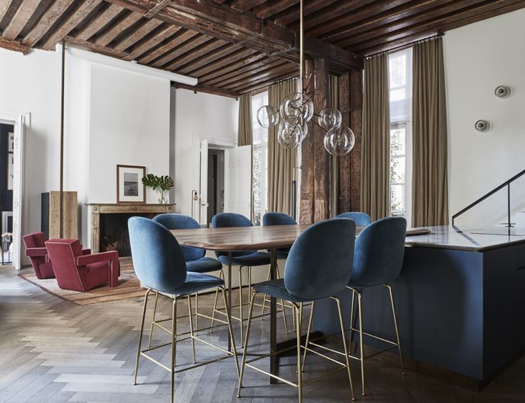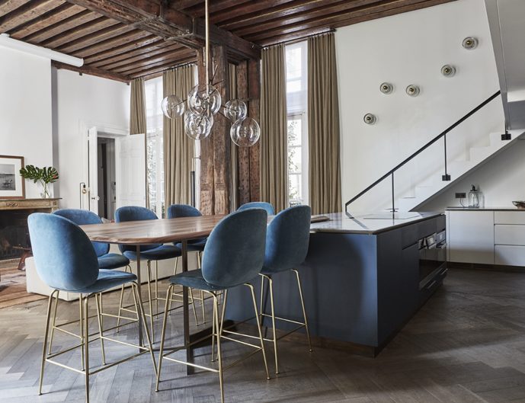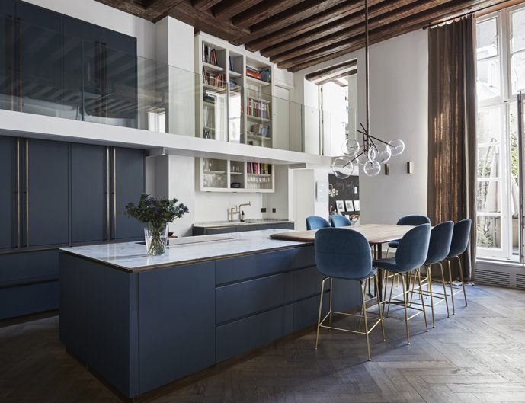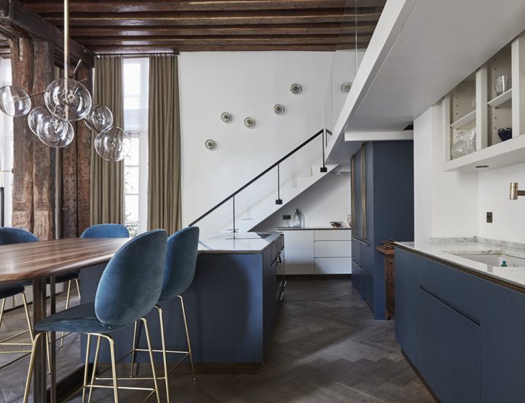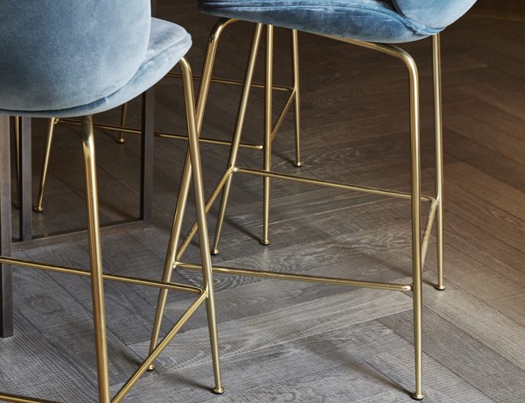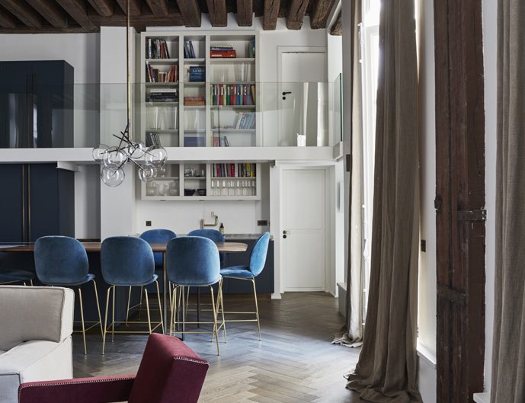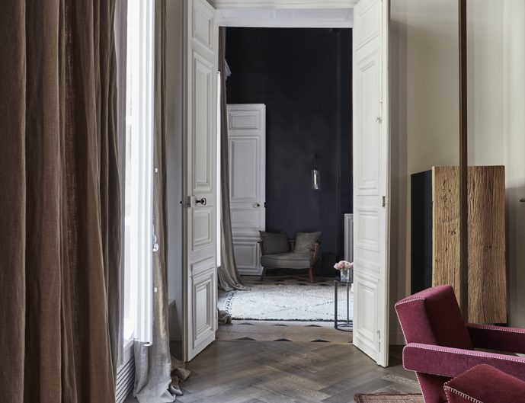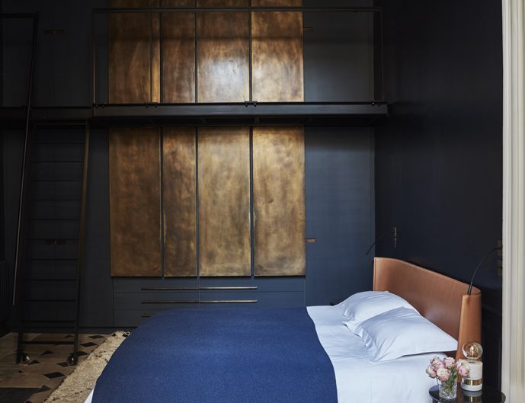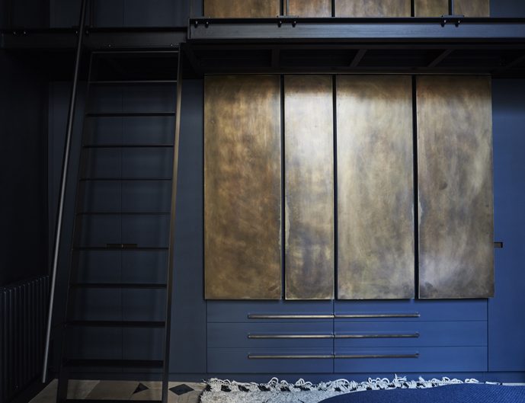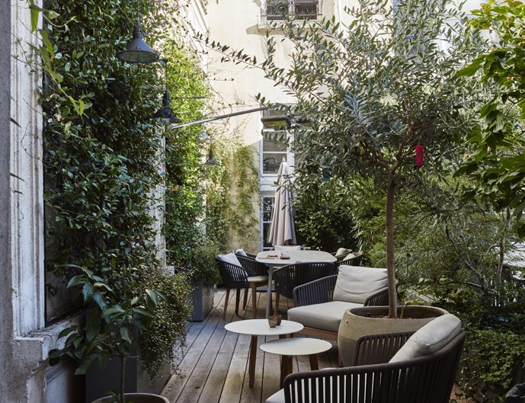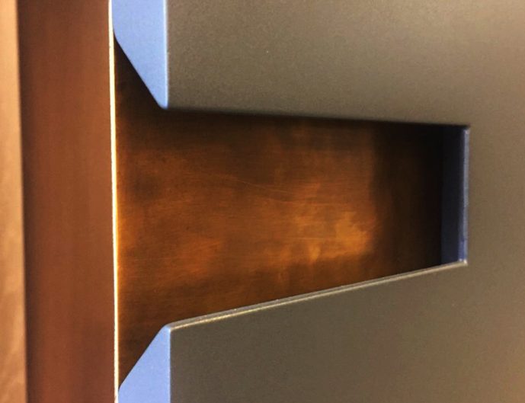The dining table in solid walnut partly lies on the Carrara marble kitchen counter – the warmth of the wood contrasting with the coldness of the marble.
The open kitchen is composed of several elements. At the centre, un very big unit in which electrical appliances are integrated; the dining table in solid walnut partly lies on the Carrara marble kitchen counter – the warmth of the wood contrasting with the coldness of the marble. In the back, the rest of the electrical appliances is hidden behind lacquered facades using Hagues Blue from Farrow & Ball. The continuity of this piece is kept despite the footbridge which seperates it into two parts. The skirting boards, handles and table base are made of brass patina; the inside of the pieces and drawers are real walnut veneer. The footbridge leading to the first floor also traverses the large suspended bookshelf, contrasting with the original ceiling made of oak beams.
In the living room, on the left of the fireplace, the hi-fi piece of furniture is suspended to the ceiling with a brass bar. An old-wood board covers the facade.
