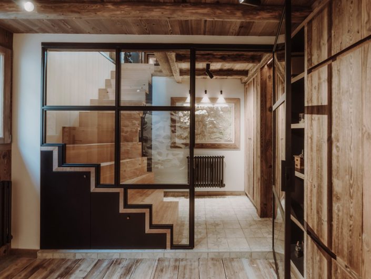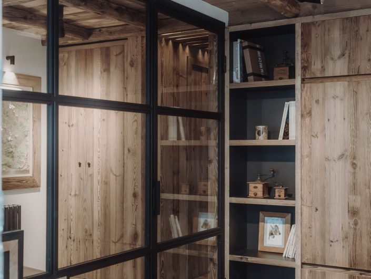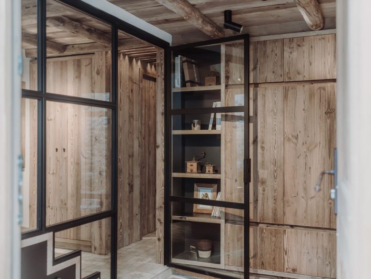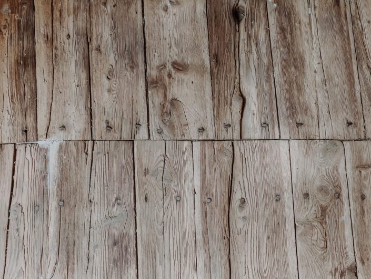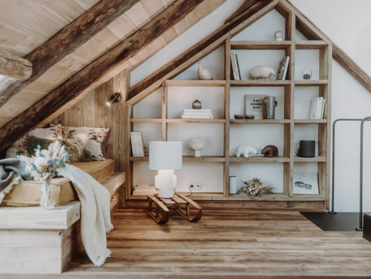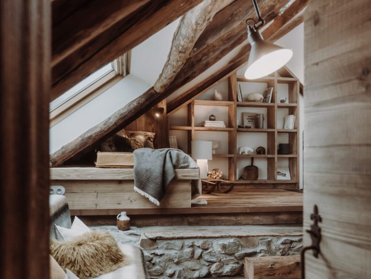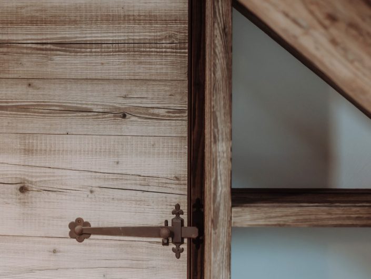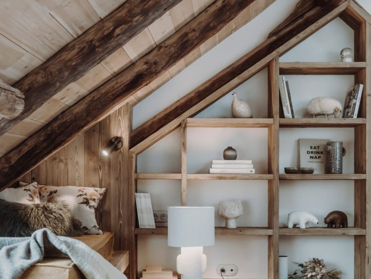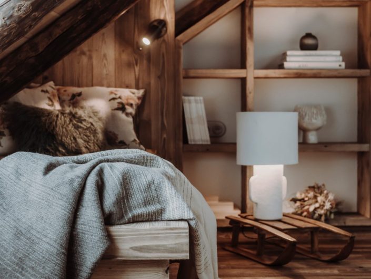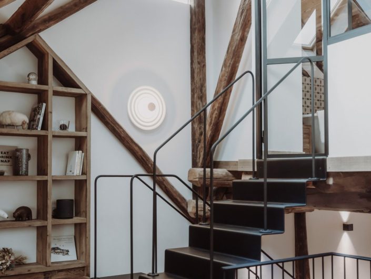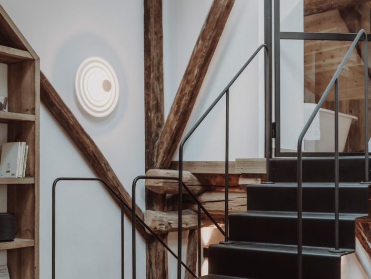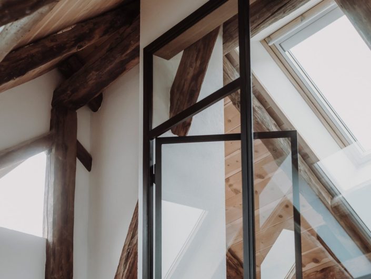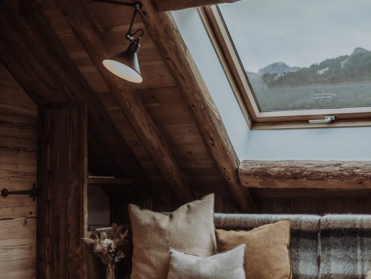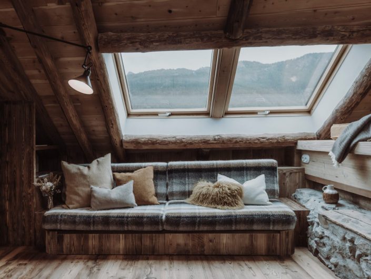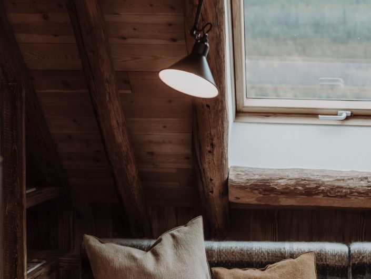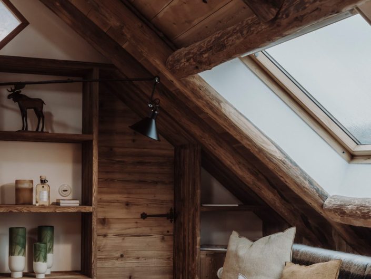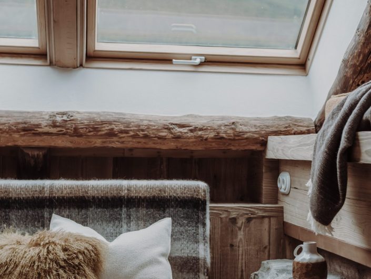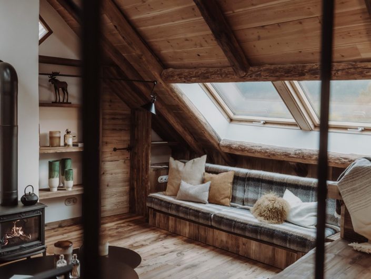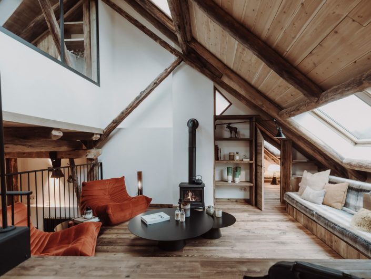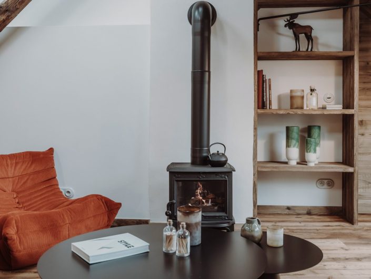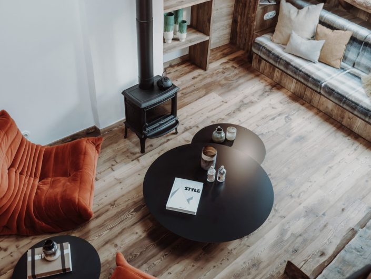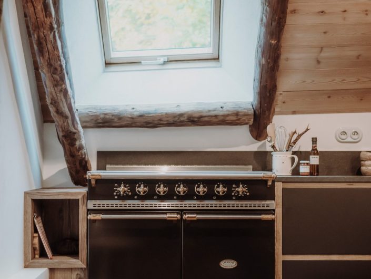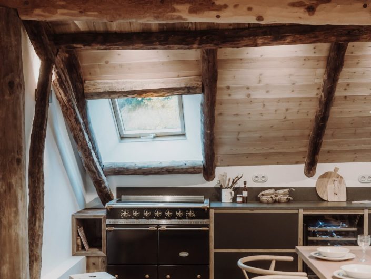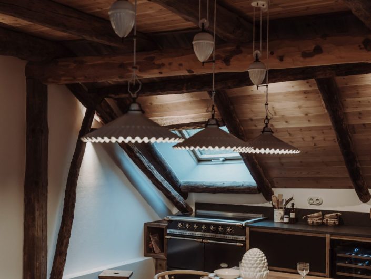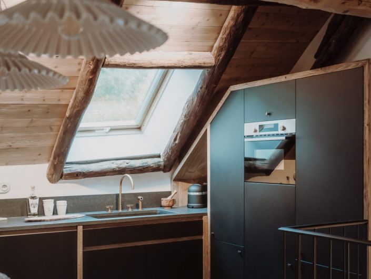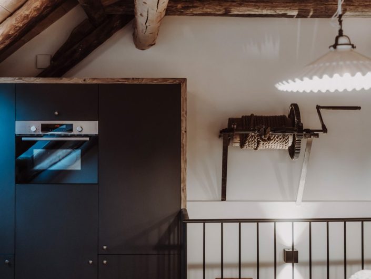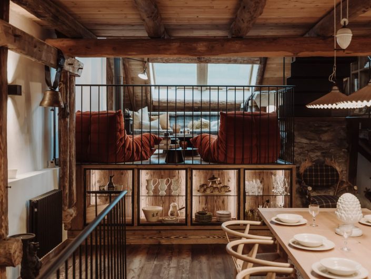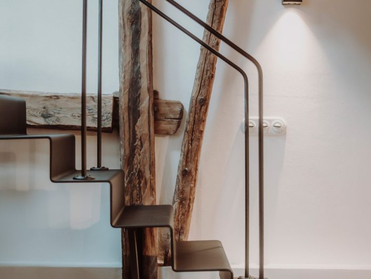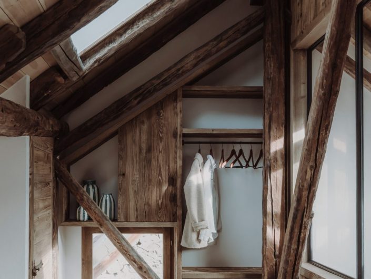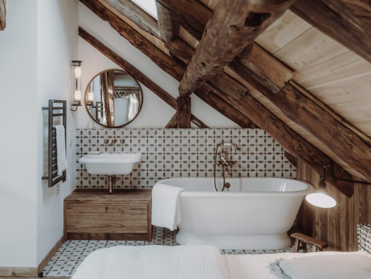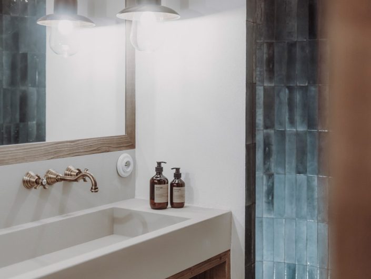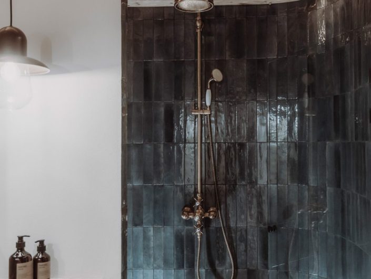The original stone wall was kept, restored and re-sealed with lime.
This old barn was turned into a comfortable and practical holiday house while keeping its original charm.
On the ground floor, the entrance door opens onto a ski room with a spacious cupboard.
The original stone wall was kept, restored and re-sealed with lime.
On the floor, the old raw larch floorboards were sandblasted, cleaned, mended and oiled.
The ceiling was rebuilt using old beams. Old-wood cladding was added between each beam to give the room back its original aspect.
A large glazed-steel partition was perfectly adjusted to the staircase to separate the entrance hall from the rest of the house, preventing the cold from getting into the house without breaking up the volumes.
A large bathroom can also be found on this floor.
The walls of the shower were rounded for more smoothness, while the ceiling was covered with openwork old wood cladding boards. Indirect lighting gives a softer ambiance. Each board was fixed, independantly pegged to give access to a technical space located inside the suspended ceiling.
The stone basin and backsplash were made-to-measure to fit the dimensions of the room, supported by a fitted unit made using old wood to match the ceiling, with two large drawers.
A tall cabinet completes the storage options of this room.
The technical zones, electrical switchboard, heating, hot water tank were all hidden inside units or behind facades under the stair-case.
Local larch-wood was used for the lower stair-case which gives access to the kitchen and dining-room on the first floor.
