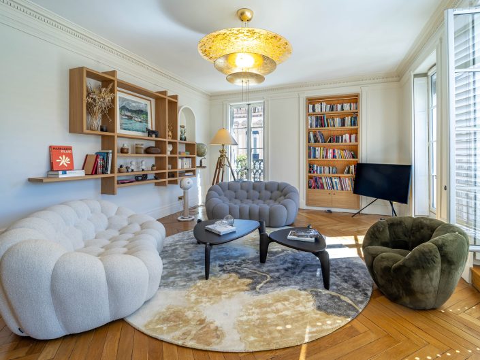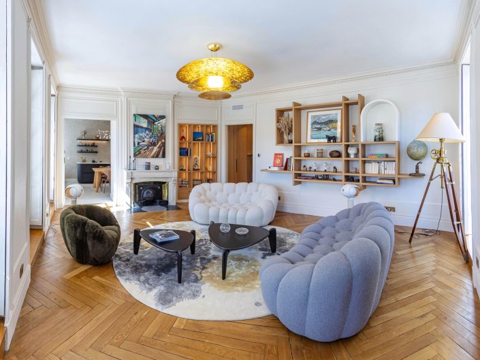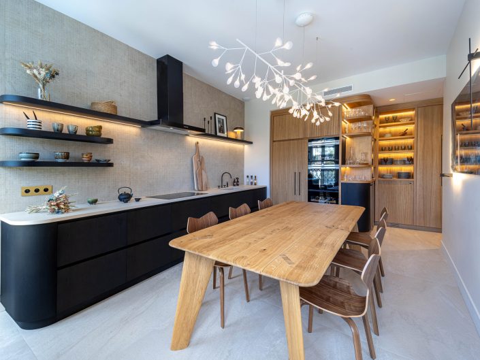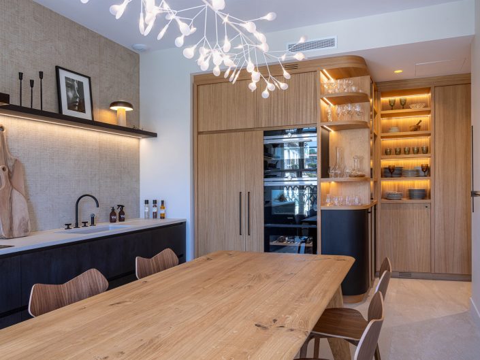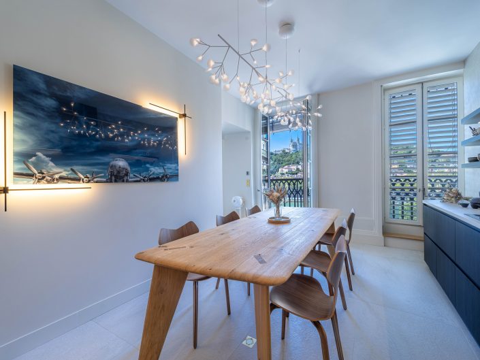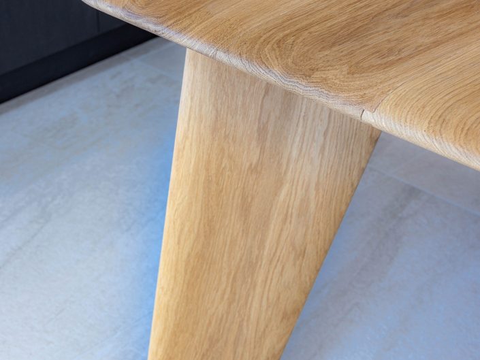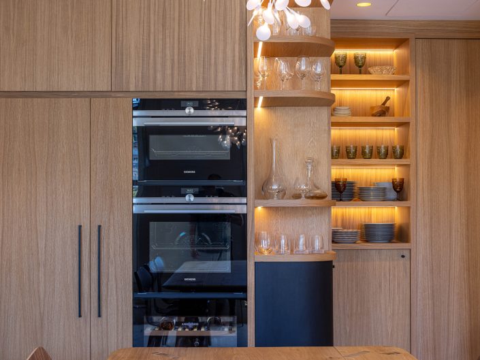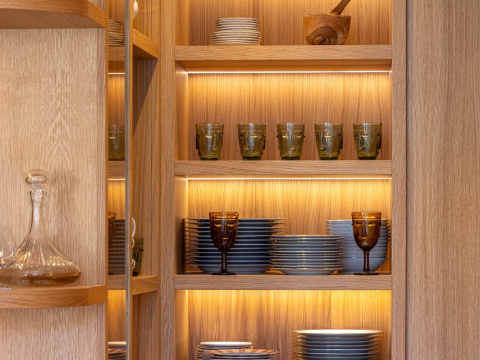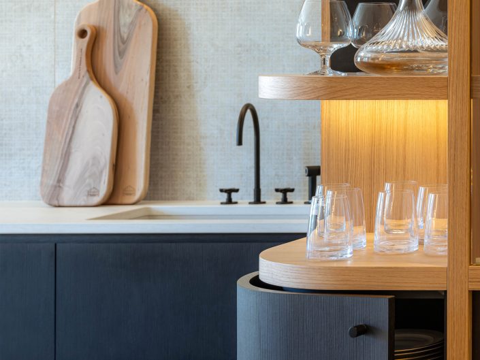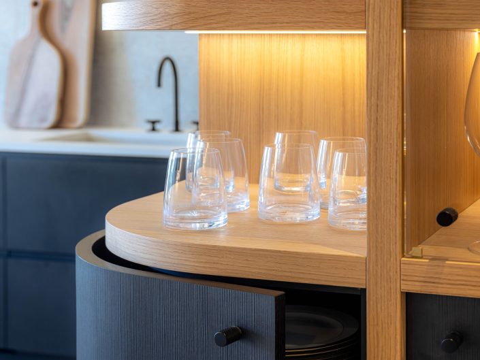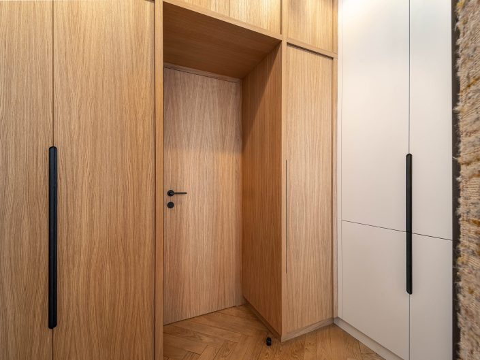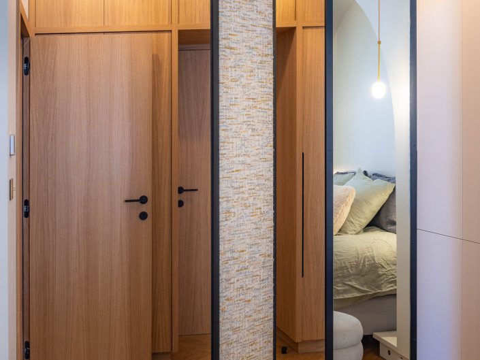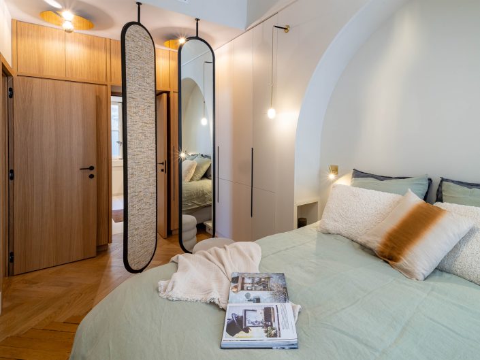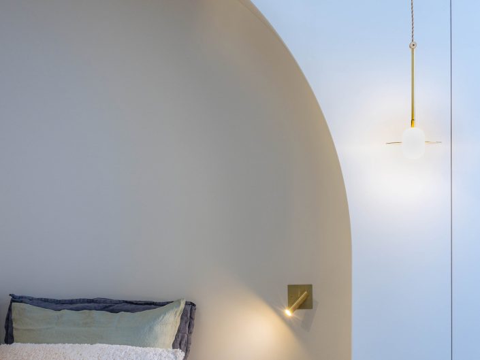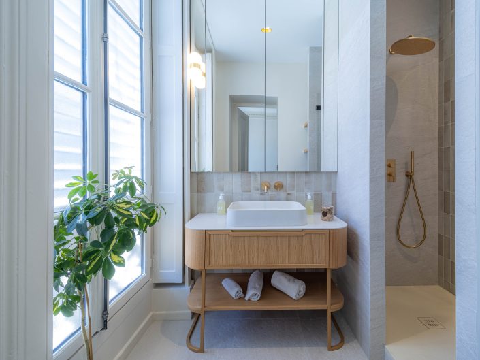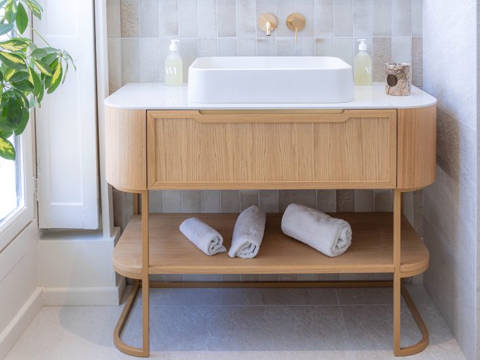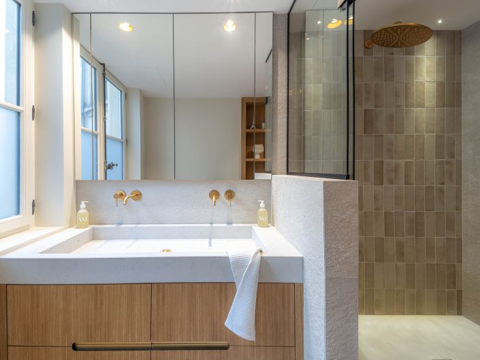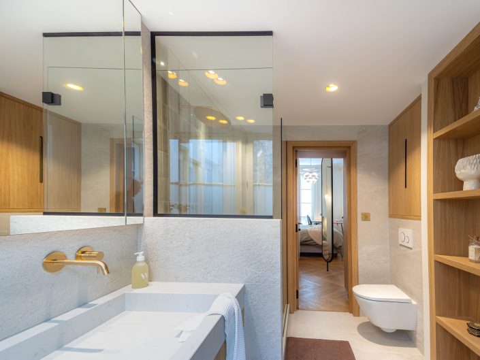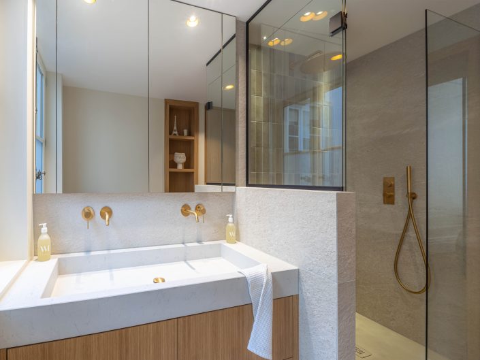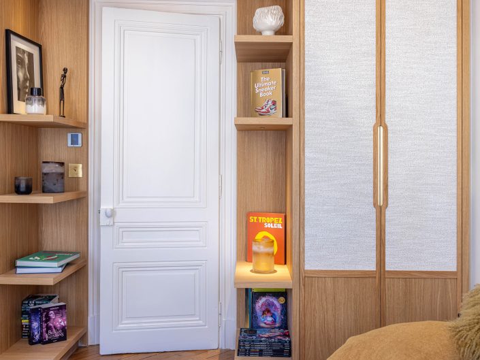The solid-oak central table was built with traditional joining, with no glue.
The open kitchen is adjacent to the spacious living-room and each bedroom has an ensuite bathroom and dressing-room; complete with a laundry-room, guest toilet and a long dual-aspect entrance-hall with plenty of storage cupboards.
The old oak flooring, most of it original, has been renovated and varnished.
The high ceilings were left untouched with their original moulding except in hallways where it was necessary to leave space for heating and air conditioning for each room.
The window frames were replaced with new solid wooden windows in accordance with standard practice, with traditional double-glazed woodwork.
The kitchen is divided into two areas:
An ensemble of minimalist bottom units with drawers and tinted black wood facades to hide electrical kitchen appliances. The kitchen counter is made of Quartz with an integrated sink.
A part with the rest of the built-in electrical appliances, a dresser with a clear-glass door and plentiful storage cupboards. The ensemble is made of wire-brushed and varnished natural thin oak veneer.
The solid-oak central table was built with traditional joining, with no glue and can be entirely dismantled.
