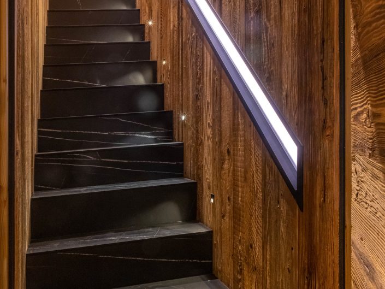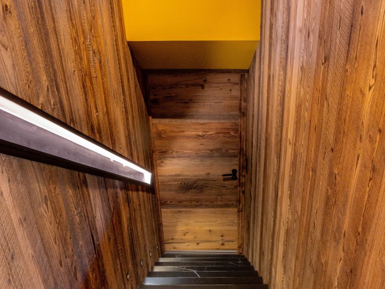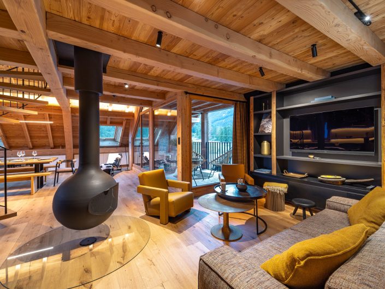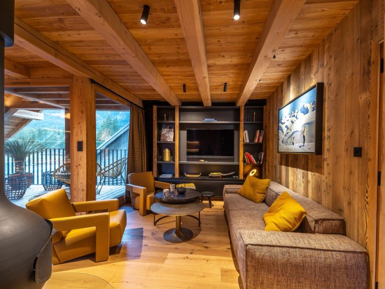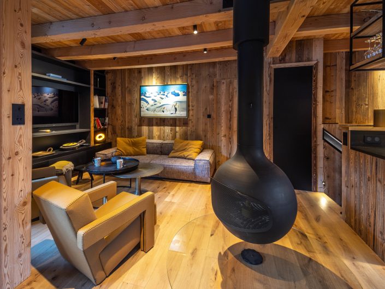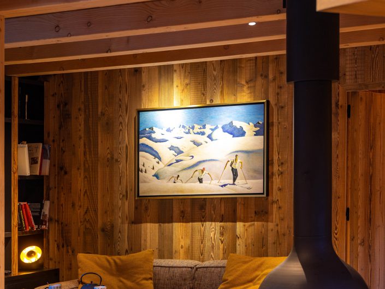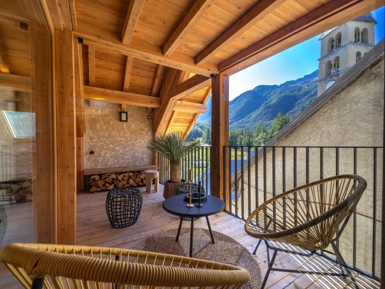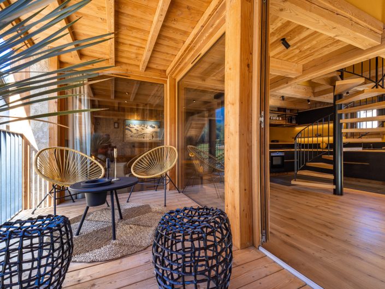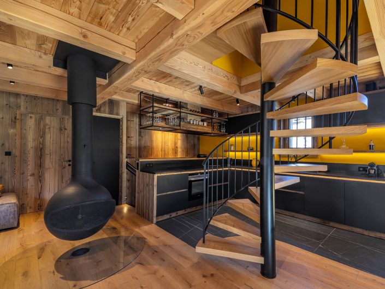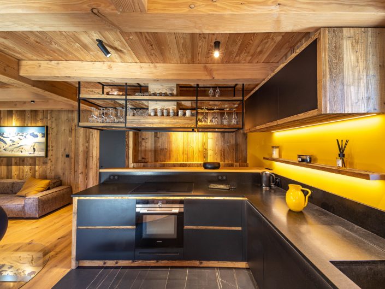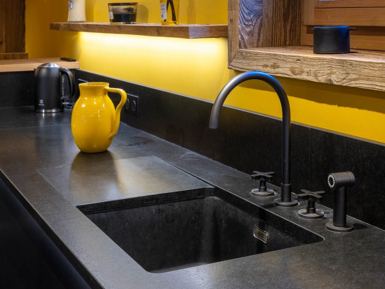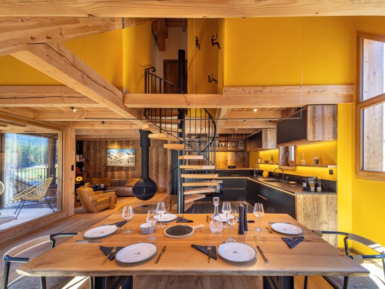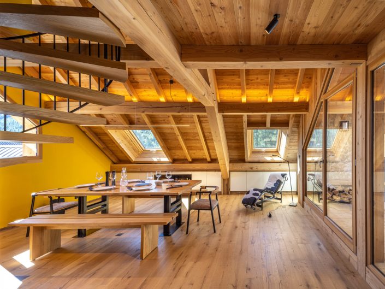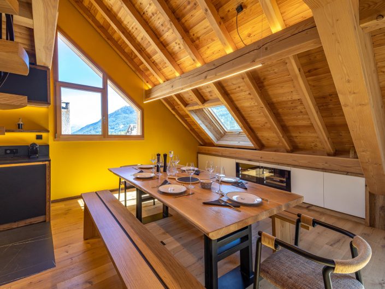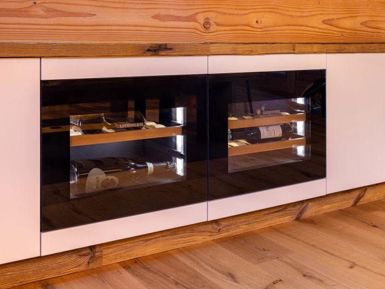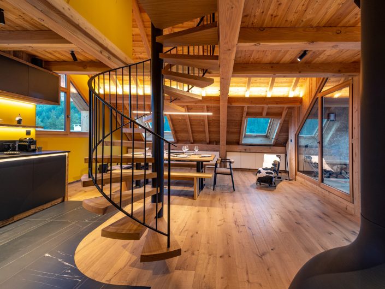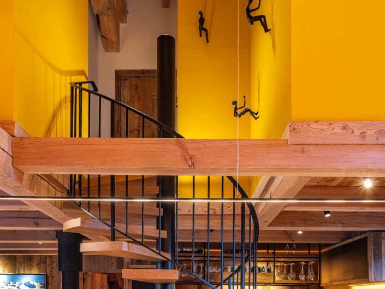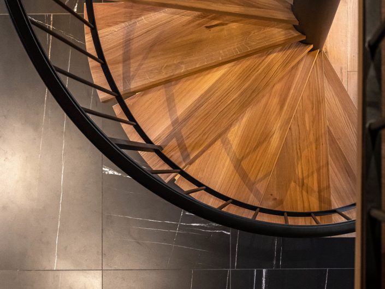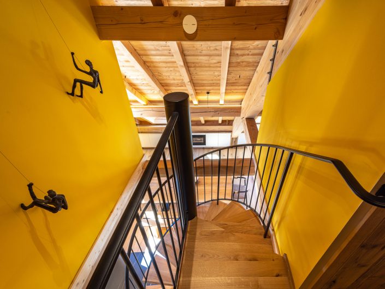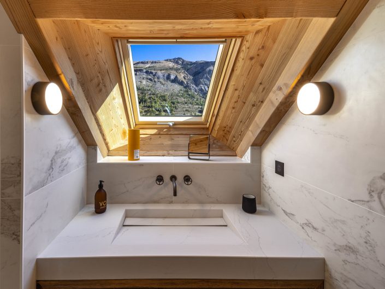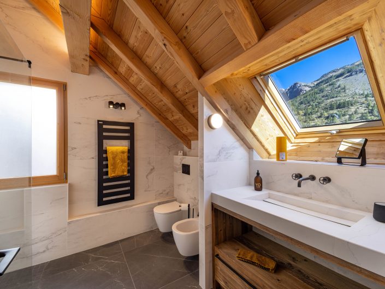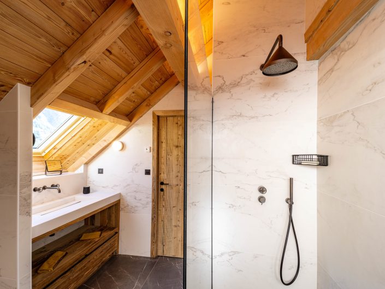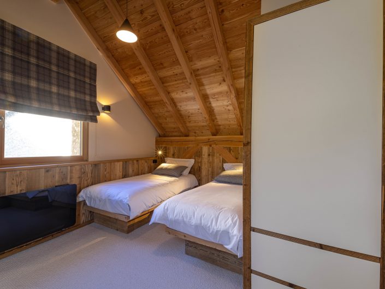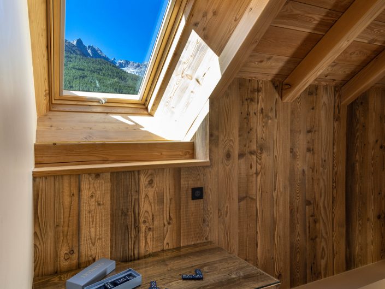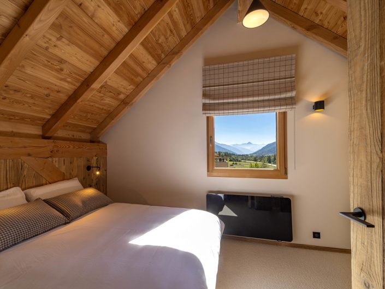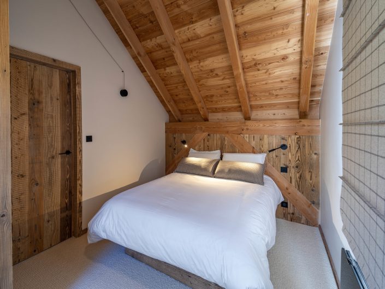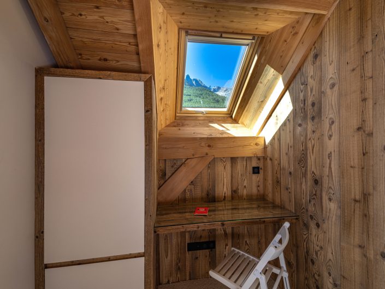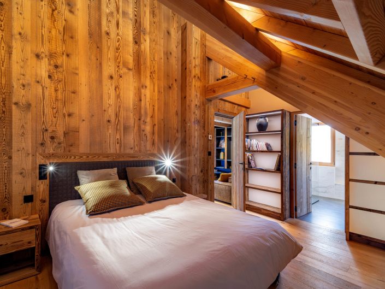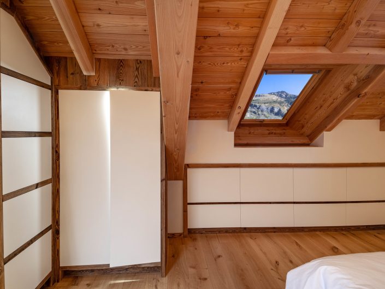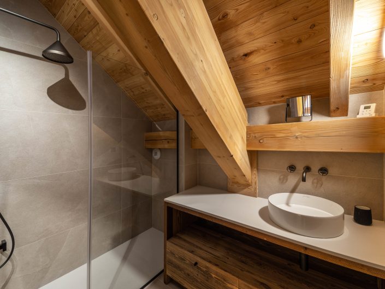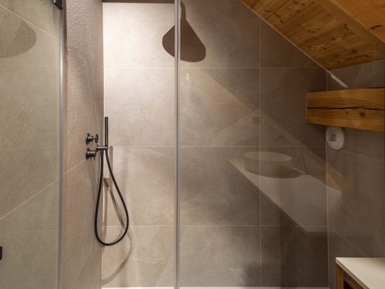The spiral staircase is made with thermo-laquered steel and was conceived as the centre-piece of the chalet: it sits in the middle of the living area
The project was first conceived and imagined with 3D photos by Studio Monts et Merveilles, before taking life in the workshop, located in the same building.
After the timber framing was completely rebuilt with local larch-wood by a local carpenter, the raw volumes of the project were left in the hands of the wood-workers of the Atelier Monts et Merveilles, who built the entire layout, kitchen, bathroom furniture, cupboards/wardrobes, beds, desks, bookshelves, staircase, sideboard, doors…
The flooring is natural rustic sawn oak with oiled finish, with under-floor heating.
The spiral staircase is made with thermo-laquered steel and was conceived as the centre-piece of the chalet: it sits in the middle of the living area, and the kitchen, dining room and living room are organized around it. The staircase leads to the first floor with two bedrooms and a bathroom.
The steps were also made with flooring boards to keep the same wood tint and structure.
